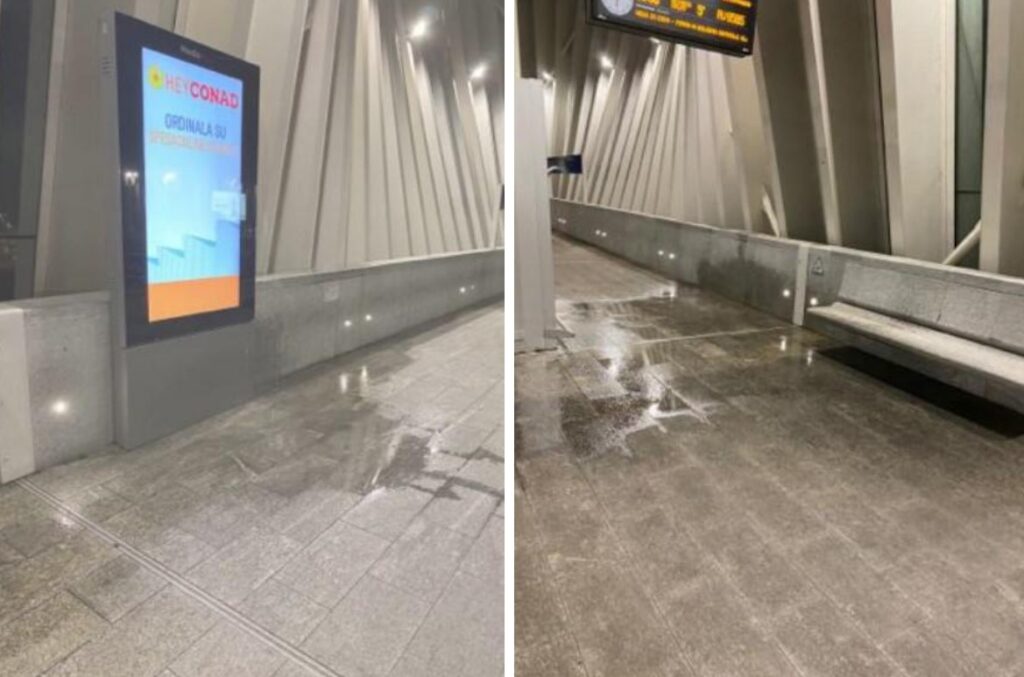by Augusto Giuffredi, Enrico Maria Davoli
Any architectural work, whatever its purpose, must meet certain non-negotiable design requirements: functionality, adaptability to different weather conditions, protection from the elements, cost proportionate to the function to be performed, and low maintenance and running costs. All of this, expressed in consistent and decent forms, easily deciphered by the user. This is all the more true for buildings with symbolic and representative values of some importance, and especially for public buildings.
According to the client and the local authorities, Reggio Emilia AV Mediopadana station is an emblematic element of the city 〈1〉. Designed (but, as we shall see, it would be more correct to say “signed”) by Santiago Calatrava, it forms an ideal whole with the nearby road system, which is linked by three bridges, also signed by the Spanish architect.
Externally, the station is characterised by an undulating profile, entrusted to a long series of metal box ribs in the form of a portal, with an average height of 20 metres. They are spaced one metre apart in a succession of alternately higher and lower, wider and narrower curves and counter-curves. The modular structure, which is made up of four tracks, the two outermost of which are used for passenger embarkation and disembarkation, runs in an east-west direction on the Milan-Bologna high speed line, for a total length of almost 500 metres. It immediately raised a number of critical issues, which became more and more apparent as time went on. Apart from the aesthetic and perceptual impact, which has a certain charm for those who look at the building from the car park or from the nearby motorway, there are several anomalies inherent to the project. Here are a few examples.
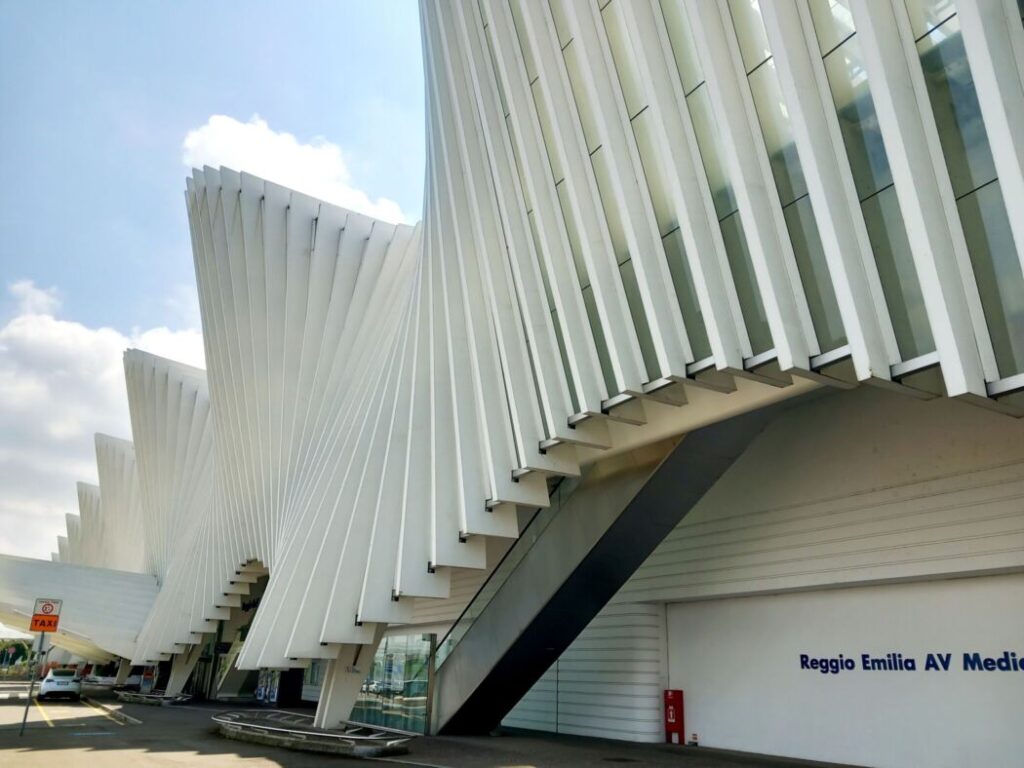
At the time of the inauguration, it was noted that the ends of the ribs inscribed at the lowest point of the curvilinear movement ended so close to the ground (about 180 centimetres at the lowest point) that they posed a serious risk to the safety of those entering and leaving the station. In order to avoid the risk of injury to pedestrians’ heads, it was necessary to construct elevations surrounded by bollards to prevent pedestrians from passing close to the obstacle.
The concourse, which also serves as a waiting room in the absence of any other designated areas, has two large linear entrances running north-south, perpendicular to the tracks on the upper level and the A1 motorway running parallel to it. The traffic on the motorway creates a strong “chimney effect”, i.e. a displacement of air, which makes this environment the most inhospitable part of the station during the cold season. Hanging out in the open or waiting in the two small cafés on the ground floor is often a forced choice.
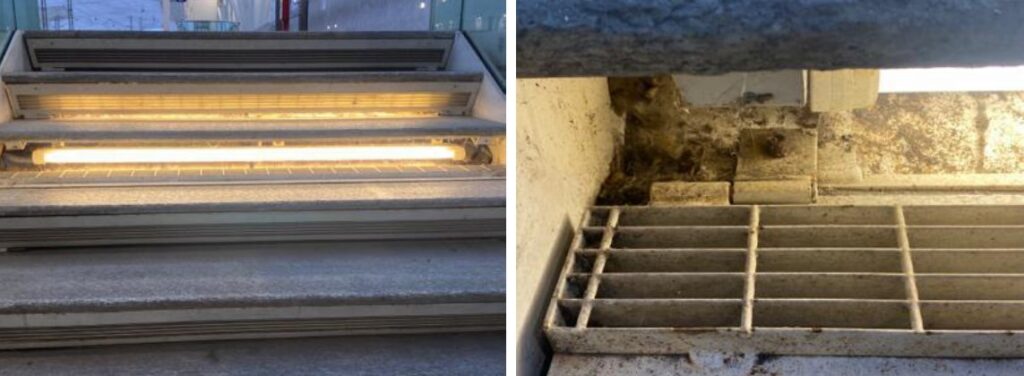
Access to the tracks is via stairs, escalators and, until recently, a single lift for each of the two departure platforms. The walkable staircase has an illuminated riser protected by a grating: an open system that becomes a receptacle for dust and bacteria of all kinds. The lighting system can only be maintained by unscrewing the metal panels one by one with special Allen wrenches.
The capacity of the two cylindrical lifts is four people with luggage. The inadequacy of this ascending and descending system was demonstrated during a medical emergency on a moving train. A passenger who had fallen ill was evacuated for emergency medical treatment, which required an ambulance. As the size of the lift did not allow the passage of a stretcher, the medical staff were forced to use the stairs. Two new compliant lifts were subsequently installed for each of the two platforms 〈2〉.
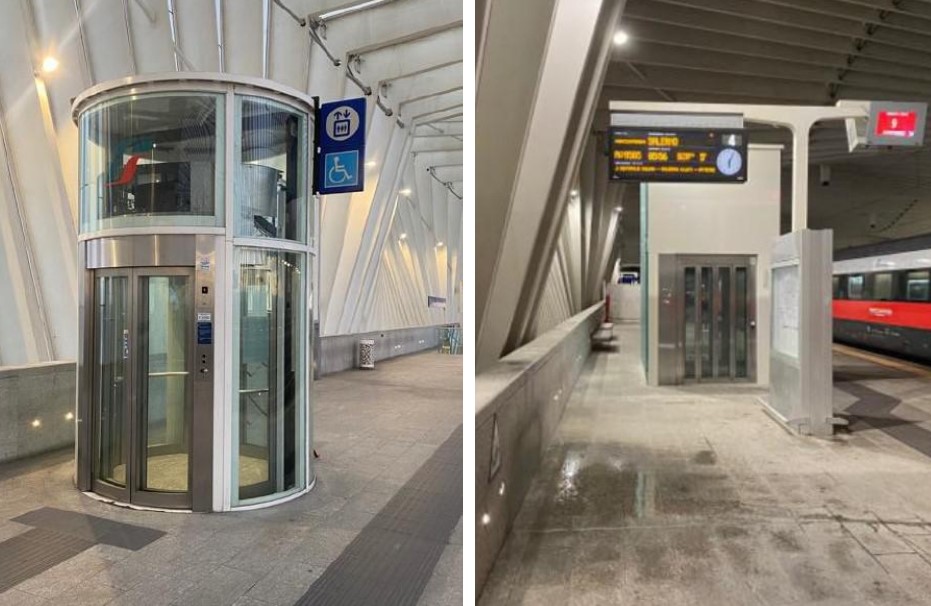
At night, when there are no trains, the station is shut down, but originally there was no locking system to prevent access to the tracks. To overcome this problem, a barrier was used that was programmed to close automatically after the last train of the day had arrived. As a result, passengers who had just got off the delayed train found the exits blocked, with the tragicomic results you can imagine. Furthermore, the platforms leading to the trains have very few seats, positioned at the ends of the usable space, with obvious discomfort for those who have difficulty standing for long periods of time.
One of the station’s most serious problems (along with the bridges mentioned above) is the difficulty of carrying out essential maintenance. On a normal rainy day, the glass roof shows obvious limitations, letting water in at the lowest points. Replacing the glass panes would cost a lot of money and would not solve the problem as the design is flawed. During thunderstorms with rain and wind, water falls on a large part of the platforms, and as the central part of the vault has large openings, the rain driven by the gusts of wind also falls heavily on the waiting passengers.
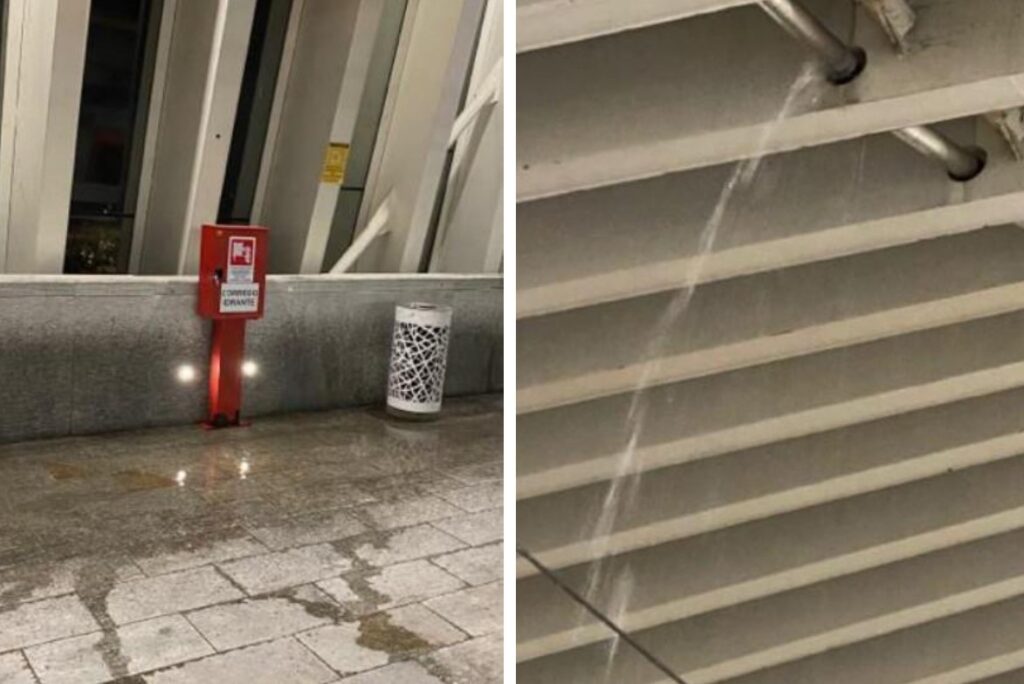
The problems associated with sunny days are equal and opposite. In the summer months, the glass covering, unshaded and pierced by sunlight like a lens, creates (as you might expect) a greenhouse effect that pushes the interior temperature to alarming levels.
Even now, several years after its inauguration, the box structure of the large metal ribs is showing signs of rust. The problem stems from the fact that in box structures, the inner half of the total surface, which is inaccessible for inspection, is exposed to condensation on a daily basis. The only protection against the effects of oxidation is the periodic application of special insulating paints, even on galvanised surfaces. Already very difficult on the outside due to the complicated configuration of the building, it becomes impossible on the inside, if not by resorting to costly and, in any case, unsolvable stratagems. One does not have to be a prophet to predict serious problems, including structural ones, within half a century.
It is tempting to compare this coverage with that of the Galleria Vittorio Emanuele (1865-78) and the Central Station (1925-31) in Milan, very efficient despite their age. But there are other data that make us think. Suffice it to say that, according to official calculations, the total weight of the steel used in the AV Mediopadana station is «around 14,000 tonnes, almost one and a half times that of the Eiffel Tower» 〈3〉. Remember that the Paris tower, inaugurated in 1889, rises to a height of 320 metres. We are faced with a show of strength that pretends to evade the rhetoric of the late 19th century, but is in fact crushed by it, without even approaching its formal and technological challenges.
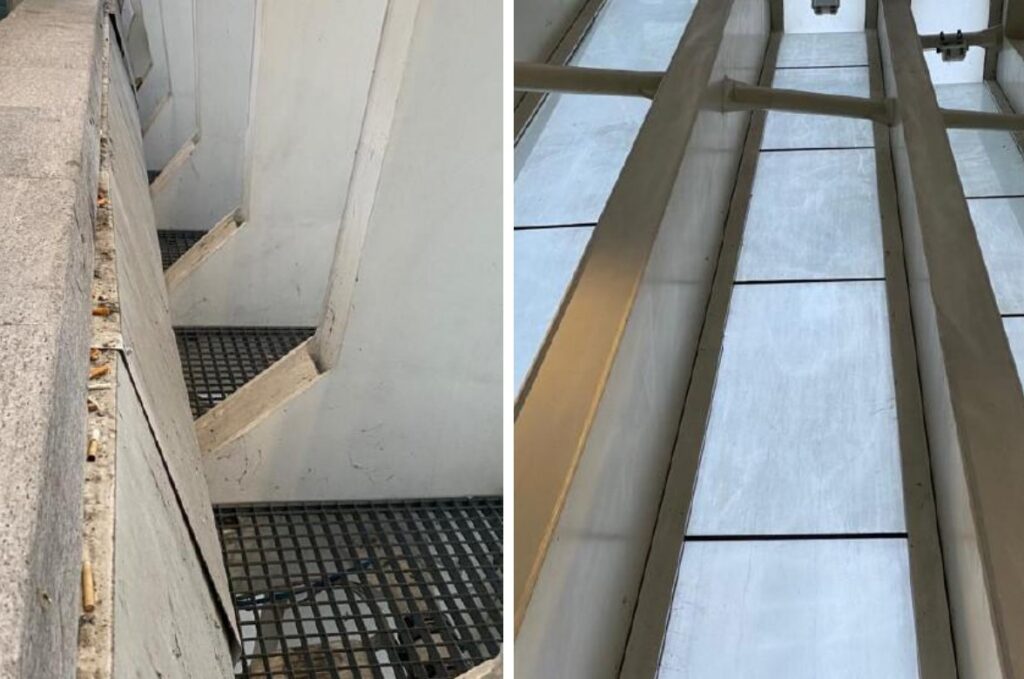
Taken together, the various design flaws also undermine the overall aesthetics of the structure. For example, the ill-conceived junction between the pier parapet and the metal ribs causes dust and cigarette butts to accumulate and become virtually impossible to remove. Once again, the glass surfaces pose the greatest problems in terms of cleanliness. The cost of cleaning both inside and out is very high and, given the shape of the building, can only be done using cherry pickers, so the windows are always dirty. This means, among other things, that the effect of transparency, which should be an aesthetic feature of the place, is largely altered.
Even the motif of curves and counter-curves, which is the highlight of the building’s architectural composition, is unconvincing on closer inspection. What at first glance appears to be a futuristic homage to speed and dynamism is in fact a cold, parasitic reproposal of one of the most ingenious stylistic features of mediterranean folk architecture. A style that was then gradually adopted by great authors. The most illustrious example is that of a famous compatriot of Calatrava’s, Antoni Gaudì, who, in the school for workers’ children, built in 1909 next to the site of the Sagrada Familia in Barcelona, used an undulating texture for both the walls and the roof, which, with its alternating curves, lent particular strength to a simple, even poor, brickwork, giving it a warm and enveloping connotation 〈4〉. Calatrava’s metal ribs, self-supporting and completely detached from each other, are an external, completely unmotivated simulation of these logical connections, and the glass roof emphasises their artificiality.

The AV station can be reached from the city centre by bus and by local train (the Reggio Emilia-Guastalla line), which departs from the old city station. The arrival platform of the local train, which is on the ground floor of the AV station, was originally designed in such a way that the doors of the carriages rubbed against it when they opened, and the inspectors had no choice but to close them by forcing them shut. To avoid ridicule, the problem was solved by modifying the platform.
Contributing to this inhospitable environment are the two car parks, both of which charge a fee. The innermost has airport rates, while the other, which was free until recently, still discourages most users. Many prefer to take a taxi, which is cheaper, or park in the nearby exhibition centre and walk to the station. However, the footpath is interrupted at a roundabout and there is only the edge of the carriageway to walk on.
If you want to use a car to pick up people who have just got off the train, you have to pass through two barred entrances and buy a ticket for a 30-minute stop, which you have to return at the exit, which is also barred. The waiting area is very cramped; with so much space available, the number of places for short stops could at least be doubled.
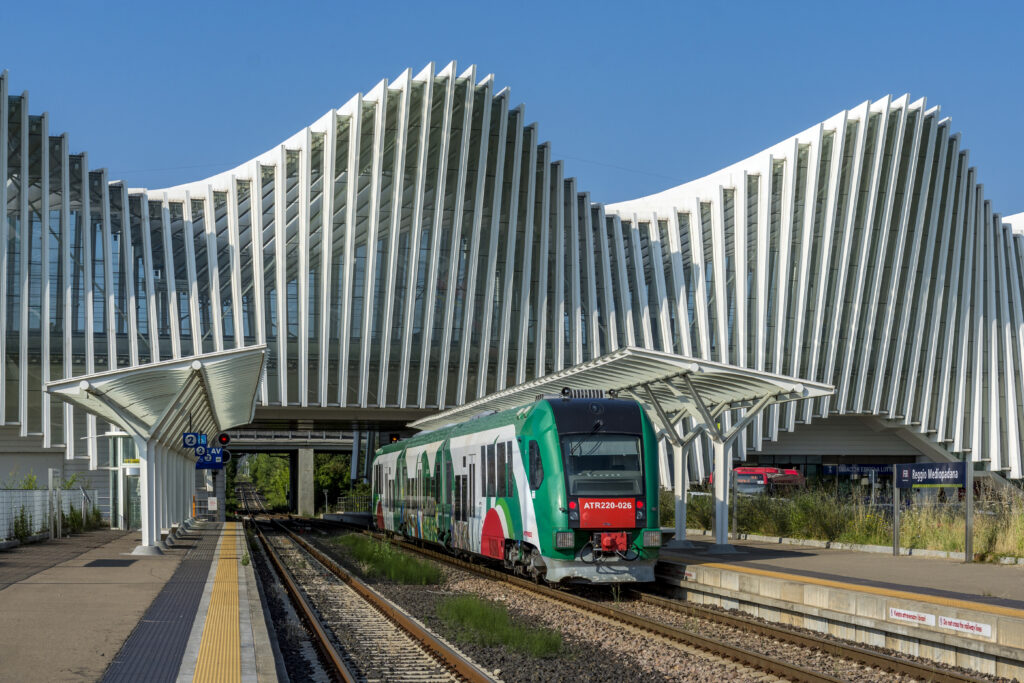
The general message of this structure is that it is up to man to adapt to architecture and not the other way round. It is not far-fetched to suggest that, given the total amount of work involved, it would have been possible to build not one but two stations of higher quality than the one we have today. There would have been no shortage of architects – perhaps less famous, but certainly up to the task – capable of designing solutions in keeping with the great Italian architectural tradition.
Both in the Mediopadana station and in the surrounding urban planning, all the limits associated with the cult of personality that is now paid to the so-called “archistars” are revealed. In order to have that name, that signature, the client is subjected not only to the payment of princely fees, but also to the development and implementation of ideas that are little more than sketches (in the jargon of the practicioners: “concept”). Ideas of which little or nothing is known about their actual feasibility, because their main, if not only, raison d’être is to offer the mark of recognition, the brand, of that name, that signature.
The chain of command formed by consultants, associate firms, engineers, construction managers, companies, which transforms the idea into a project and the project into an artefact, is depersonalised and often completely indifferent to the cost-benefit balance 〈5〉. Their main concern is not to compromise the recognisability of the imaginary artefact (almost always purely imaginary) by the big name with modifications that are too closely linked to the sense of reality. And so the chain becomes a “chain letter”, whose beginning and end no one wants to know. Those who are supposed to give an opinion on the plausibility of the artefact on behalf of the client and the community of citizens, issuing permits and nulla osta, hardly dare to escape the chorus of approval. Globalisation, on the one hand, and the typically provincial fear of failing to live up to supposed international standards, on the other, converge in the decision to give full power to artistically and culturally opaque figures, whose recognisability is all the more immediate the more stereotypical and generic their proposals are, anywhere in the world.
〈1〉 The sentence quoted below, taken from website Km 129 - Reggio Emilia Territorio Esteso, describes the role that, according to the local administration, Santiago Calatrava's works in Reggio Emilia play in the collective imagination: «The works of the architect Santiago Calatrava for the city of Reggio Emilia are signs of recognition of the city, the object of visits by the curious and tourists». The work was commissioned by TAV (Treno Alta Velocità) S.p.A., part of the Ferrovie dello Stato group. The station, which was awarded to Cimolai S.p.A., Pordenone, began construction in 2008 and was officially inaugurated on 8 June 2013, as part of the high-speed railway line that runs alongside the traditional railway line on the Turin-Milan-Bologna-Rome-Naples route. For further information on the architectural, technological and financial aspects of this and other works by Santiago Calatrava in Reggio Emilia, consult the website http://www.km129.it mentioned above. 〈2〉 The lifts are not yet in operation. 〈3〉 See the aforementioned website at http://www.km129.it/Sezione.jsp?idSezione=434 〈4〉 See C. Flores, Les lliçons de Gaudí, Empúries, Barcelona 2002. 〈5〉 In Calatrava's works, maintenance difficulties and posthumous adaptations, combined with design frivolity and a significant increase in costs, are a constant; just think of the Costituzione bridge in Venice, on which the judicial authority has issued a very harsh judgement, despite his order for archiving. See the article Ponte Calatrava, incapaci e cinici, in "La Nuova Venezia", 12/3/2010, https://ricerca.gelocal.it/nuovavenezia/archivio/nuovavenezia/2010/03/12/VM1PO_VM101.html Homepage: A view of the interior of the Mediopadana AV station (Wikimedia/Lalupa). Below: two images of the flooded platform (photo credits Augusto Giuffredi).



